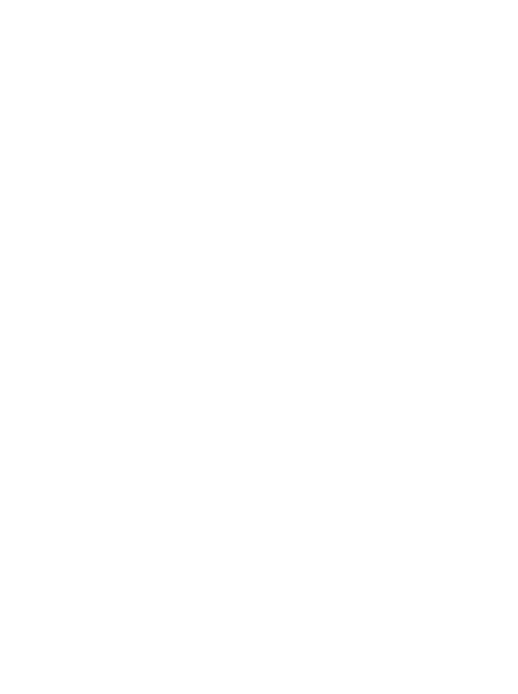Commercial
A commercial project is about the look and brand of your business and how it functions and flows spatially. Interior design can be an extension of your company’s identity and culture. Space planning defines the layout and flow to maximize your space’s potential. Our projects include offices, restaurants, retail stores, lobbies, medical/dental offices, and other public spaces.
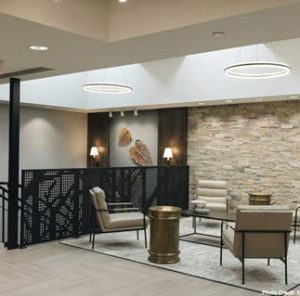
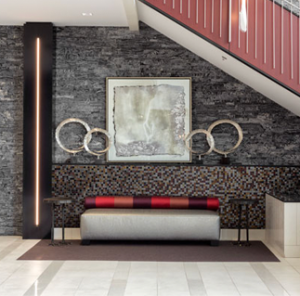
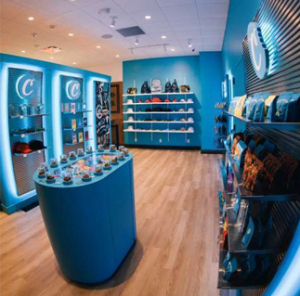
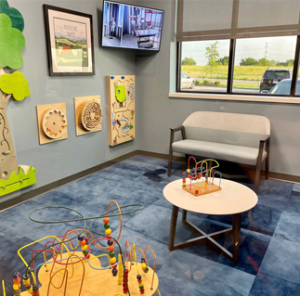
Services include:
- Programming & Branding
- Space Planning
- Finish Material Selection & Specification
- Lighting & Ceiling Design Custom “Look Book” of Furnishings, Art, & Accessories Selections
- Construction Documentation: Design, Reflected Ceiling, Power & Communication, Finish, and Furniture Plans, Elevations, Details and Millwork Shop Drawings
- Custom Millwork Design of Commercial Reception Desks, Audio/Visual Walls, Bars, Etc.
- Procurement of Materials/Goods
- Installation
- Tenant Improvement Services
- Presentation/Material Boards
- 3D Renderings
- Construction Administration
- Coordination with Architects, Contractors, Sub-contractors
Commercial Interior Design Process:
Your business interior environment should appeal to your customers and help define your professional persona. We will work with you to develop the defining look for your business; whether that be a corporate headquarters, restaurant, salon, retail shop, or professional medical/dental offices.
Aligning your brand and marketing with a good first – and lasting – impression will be our top priority.
How your customers flow through your space is the key to successful commercial interior planning. This vital objective is achieved through space planning, which KHL uses to design an environment that is efficient, functional and eye-catching. Our goals for a finished project always include a streamlined process, flowing internal communications and guiding your customers through clear paths of travel inside your business.
We can mutually achieve these goals through jaw dropping design features, superb lighting design, and memorable interior finishes and décor – all to create the look that will define and shape a lasting impression.
From the soft, relaxing feel of a med spa, to a high-energy sports bar, we can work step-by-step with you to make sure the colors, finishes, and details are consistent with your theme. We are sensitive to all building codes and ADA compliance. We make spaces accessible to the entire community – an invaluable benefit to the project and to public health.
